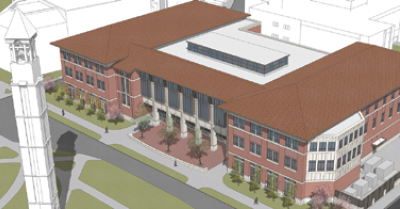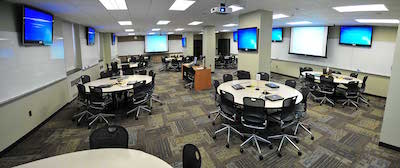Participatory Design of Purdue University's Active Learning Center
Method: Observation, Design Workshops, Reply Cards, Interviews
Tools: Paper & Pencil, Cards, Excel
Challenge
Purdue’s Active Learning Center (ALC) is aimed to be a facility that seamlessly combines library study and learning spaces with classrooms in one building; it will provide space, resources, services, and technology to support research and active learning.

We wanted to go beyond existing discussions on active learning, to learn how current learning spaces are used, where they are succeeding, how they might benefit from additional improvements, and what they will need to support by way of student, disciplinary faculty and Libraries faculty and staff activity in the new space.
In particular, we wanted to learn how the Libraries’ presence in the building could best support the learning that goes on in the classroom, by providing a place for a multitude of activities and learning styles, for group and individual work, for project-related collaboration and for informal interaction. The space should make it possible for students to leave classrooms and continue their learning activities in common areas, and then to move seamlessly back into the classrooms after classes are over for the day. Are current spaces used this way? If not, what would foster such use?

Method
The main research activities of the project were:
- Observations, conducted in library and other selected spaces twice a day for a week early in the Spring 2013 semester;
- Design workshops, in which disciplinary faculty, undergraduates, and Libraries faculty and staff drew an ideal version of the new building;
- Reply cards, which requested simple responses about work practices and workspace selection from more than a thousand people in library spaces;
- Five-minute interviews, breif indidvidual sessions with undergraduates in non-library campus locations.
Results
With regard to undergraduates, we found that:
- Many undergraduates prefer to study in the library or in a library-like space because being there helps them focus, feel comfortable and secure, and do good work.
- By and large, undergraduates do what they intended to do in their study sessions and reducing distractions and managing noise through separation of quiet and noisy spaces and the use of good acoustical materials would improve their outcomes.
- A very large proportion of students work individually but a significant and probably growing number are required to work in groups – the building must accommodate both.
- Personal technology – which students reported that they used more than anything else to complete assignments – is pervasive and requires Wi-Fi, outlets and chargers.
- Spaces are “full” at no more than 50 percent capacity when they are used for study.
- Students need different spaces at different times of day, for different activities, and to suit differences in work styles and individual needs.
- Students need better information about availability of classroom spaces if they are to use these spaces during non-class times.
- Students at Purdue indicate greater interest in relatively unadorned spaces that are equipped for serious, focused work, collaboration, communication, and high productivity than for grandiose spaces and expensive architectural flourishes.
With regard to teaching in the Active Learning Center, we found that:
- Faculty members see the new building as an open, technology-rich “real-world” space; they have strong preferences for “right-sized” rooms; easy reconfiguration of space and furniture; spaces, furnishings and technology that support group work and conference-style sharing; and places that foster creativity, conversation and community.
With regard to the library presence in the Active Learning Center, we found that Libraries faculty and staff:
- Imagine the new building as an open, fluid collection of small and large spaces for learning, meeting, and working; they need group spaces of various sizes for their own work and desire their own private spaces, even if small.
- Anticipate smaller collections, a smaller staff, and a greater need for new kinds of expertise, especially in technology areas, and this will require training.
Additionally, the Project Team emphasizes that the concept of the Library is changing so rapidly that it is hard to predict the ALC’s future needs. The design must allow for flexibility and change in work practices and in technology.
Project Report
Fried Foster, Nancy; Balser, Teresa; Boes, Rae Lynn; Deputy, Dianna; Ferrall, William; Fosmire, Michael; Garritano, Jeremy R.; Gill, Amanda; Killion, Vicki; Kirkwood, Monica; Maybee, Clarence; Twardowski, Kristen; Yatcilla, Jane; and Zhang, Tao, “Participatory Design of Purdue University’s Active Learning Center Final Report” (2013). Libraries Reports.